
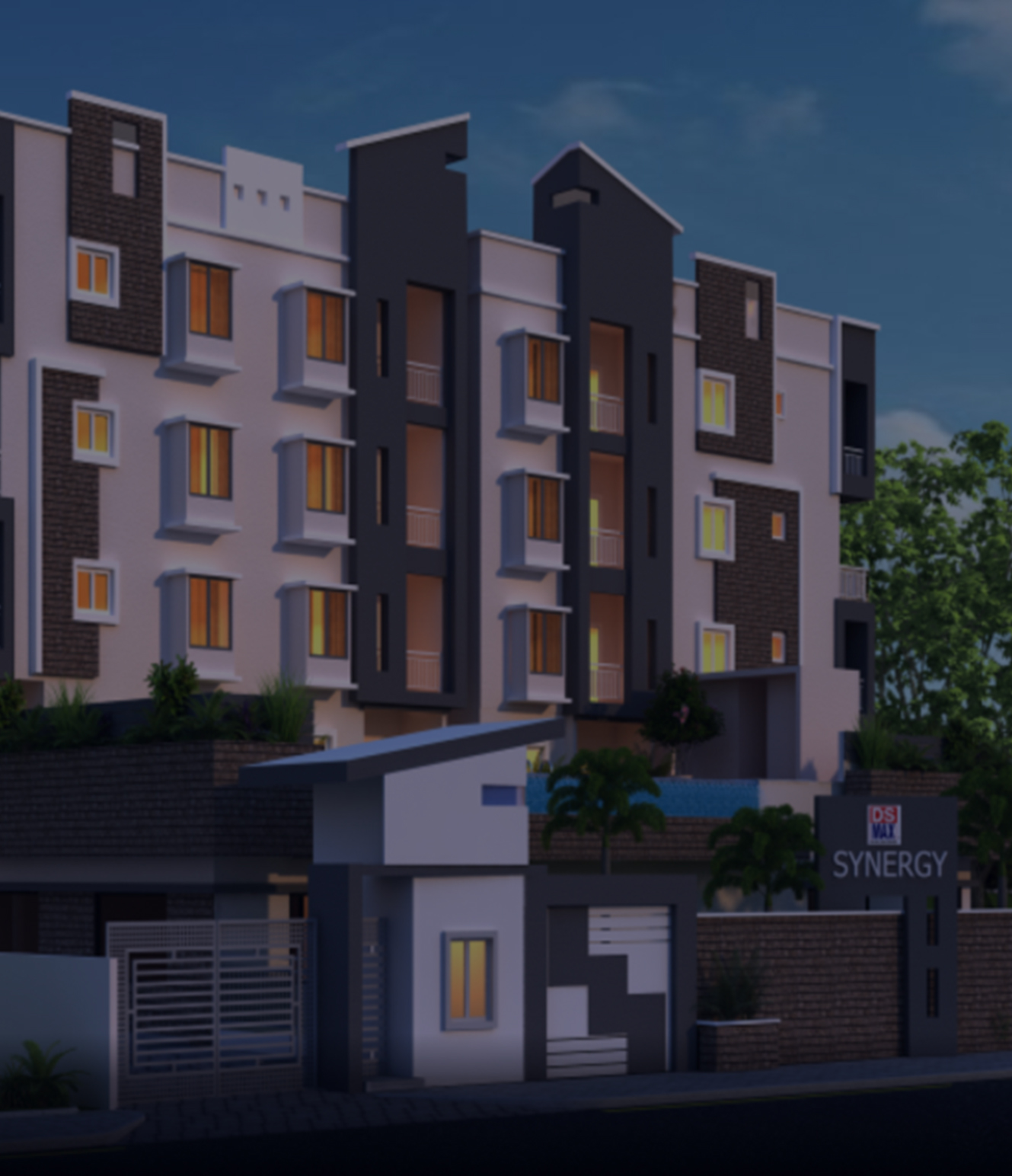
DS-MAX SYNERGY
Project Features
DS-MAX Synergy, located at Agrahara, Yelahanka Hobli, very near Kogilu Cross, Thanisandra Main road, has already attracted the attention of the investors and first-time home buyers. According to the analysts, top property consultants, and researchers in the field, Thanisandra and the areas adjoining Thanisandra would reap the highest return on investment in the next five years. In the recent past, the prices of apartments in Yelahanka and Thanisandra started shooting up, and at present, it is one of the most sought-after locations in Bangalore. The reason is simple, as the area is dotted with IT offices and a rich social infrastructure along with Manyata Tech Park, a few kilometres away. The communication network is superb with the Outer Ring Road, connectivity to the Central Business Districts and Airport Road in the immediate vicinity. To add to it, the metro railway Phase II would connect Thanisandra with all parts of Bangalore very soon, which would escalate the prices of the properties in the area even higher.
PRM/KA/RERA/1251/309/PR/181122/002151https://www.rera.karnataka.gov.in/
Futuristic and serene location, with best-in-class connectivity to other pockets of the city.
Built on an ample stretch of land. G+3 Structure with 360 Units.
Luxurious amenities include a Swimming Pool, Landscaped Garden, Gymnasium, Children’s Play Area, Party Hall, Power Backup etc.
It is surrounded by famous Educational Institutions and IT & Non-IT companies.
A ten-minute drive from the proposed metro station.
Loan Approved by all Major Banks.
- Covered Car Parking
- Elevators (Passenger/Service)
- 24/7 Power Back-Up
- 24/7 Security Surveillance
- CCTV Cameras
- Fire Extinguisher - Equipped Lobbies
- Pedestrian/Vehicular Entry
- Fire Assembly Area
- App-Based Security (Entry/Exit)
- Multi-Gym
- Boundary Plantation
- Landscaped Garden
- Swimming Pool (Adults )
- Swimming Pool (Children)
- Children Play Area
- Chess
- Carrom
- Party Hall
- Clubhouse
Essentials
- Covered Car Parking
- Elevators (Passenger/Service)
- 24/7 Power Back-Up
Safety & Security
- 24/7 Security Surveillance
- CCTV Cameras
- Fire Extinguisher - Equipped Lobbies
- Pedestrian/Vehicular Entry
- Fire Assembly Area
- App-Based Security (Entry/Exit)
Well Being & Leisure
- Multi-Gym
- Boundary Plantation
- Landscaped Garden
Futuristic and serene location, with best-in-class connectivity to other pockets of the city.
Built on an ample stretch of land. G+3 Structure with 360 Units.
Luxurious amenities include a Swimming Pool, Landscaped Garden, Gymnasium, Children’s Play Area, Party Hall, Power Backup etc.
It is surrounded by famous Educational Institutions and IT & Non-IT companies.
A ten-minute drive from the proposed metro station.
Loan Approved by all Major Banks.
DS-MAX Synergy, located at Agrahara, Yelahanka Hobli, very near Kogilu Cross, Thanisandra Main road, has already attracted the attention of the investors and first-time home buyers. According to the analysts, top property consultants, and researchers in the field, Thanisandra and the areas adjoining Thanisandra would reap the highest return on investment in the next five years. In the recent past, the prices of apartments in Yelahanka and Thanisandra started shooting up, and at present, it is one of the most sought-after locations in Bangalore. The reason is simple, as the area is dotted with IT offices and a rich social infrastructure along with Manyata Tech Park, a few kilometres away. The communication network is superb with the Outer Ring Road, connectivity to the Central Business Districts and Airport Road in the immediate vicinity. To add to it, the metro railway Phase II would connect Thanisandra with all parts of Bangalore very soon, which would escalate the prices of the properties in the area even higher.
PRM/KA/RERA/1251/309/PR/181122/002151https://www.rera.karnataka.gov.in/
- Covered Car Parking
- Elevators (Passenger/Service)
- 24/7 Power Back-Up
- 24/7 Security Surveillance
- CCTV Cameras
- Fire Extinguisher - Equipped Lobbies
- Pedestrian/Vehicular Entry
- Fire Assembly Area
- App-Based Security (Entry/Exit)
- Multi-Gym
- Boundary Plantation
- Landscaped Garden
- Swimming Pool (Adults )
- Swimming Pool (Children)
- Children Play Area
- Chess
- Carrom
- Party Hall
- Clubhouse
Essentials
- Covered Car Parking
- Elevators (Passenger/Service)
- 24/7 Power Back-Up
Safety & Security
- 24/7 Security Surveillance
- CCTV Cameras
- Fire Extinguisher - Equipped Lobbies
- Pedestrian/Vehicular Entry
- Fire Assembly Area
- App-Based Security (Entry/Exit)
Well Being & Leisure
- Multi-Gym
- Boundary Plantation
- Landscaped Garden
Configuration
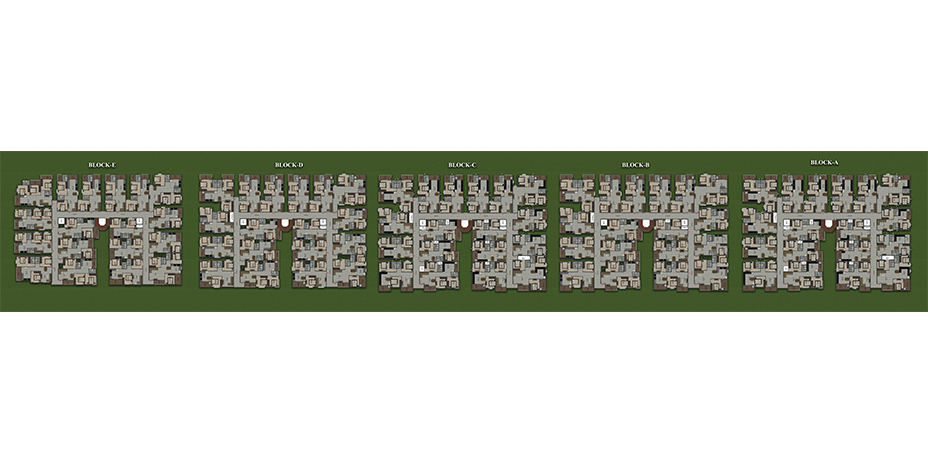
Master Plan
2 & 3 - BHK
G+3 Floors
1283 - 1412 sq.ft
Rs. 76.98 Lakhs* onwards
Floor Plan / 2BHK
/Sq. ft.
Floor Plan / 3BHK
6000/Sq. ft.
1283 Sq. ft. – 1412 Sq. ft.
Rs. 76.98 Lakhs* onwards
Floor Plan / 4BHK
/Sq. ft.
Comparison
| BHK | BUILT UP AREA | PRICE PER SQ FT | PRICE Range |
|---|---|---|---|
| 2BHK | Rs. /Sq. ft. | Rs. | |
| 3BHK | 1283 Sq. ft. – 1412 Sq. ft. | Rs. 6000/Sq. ft. | Rs. Rs. 76.98 Lakhs* onwards |
| 4BHK | Rs. /Sq. ft. | Rs. |
Comparison
| BHK | BUILT UP AREA | PRICE PER SQ FT | PRICE RANGE |
|---|---|---|---|
| 3BHK | 1283 Sq. ft. – 1412 Sq. ft. | Rs 6000/sq. ft. | Rs. 76.98 Lakhs* onwards |
e-Brochure
To get detailed Floor Plans, Features and Specifications: Click on the Download Button
Gallery
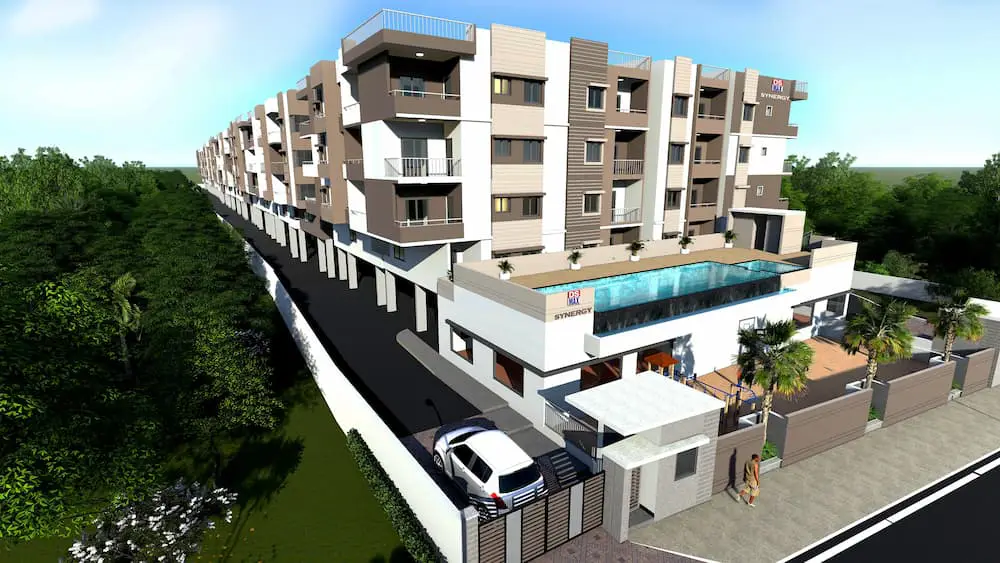
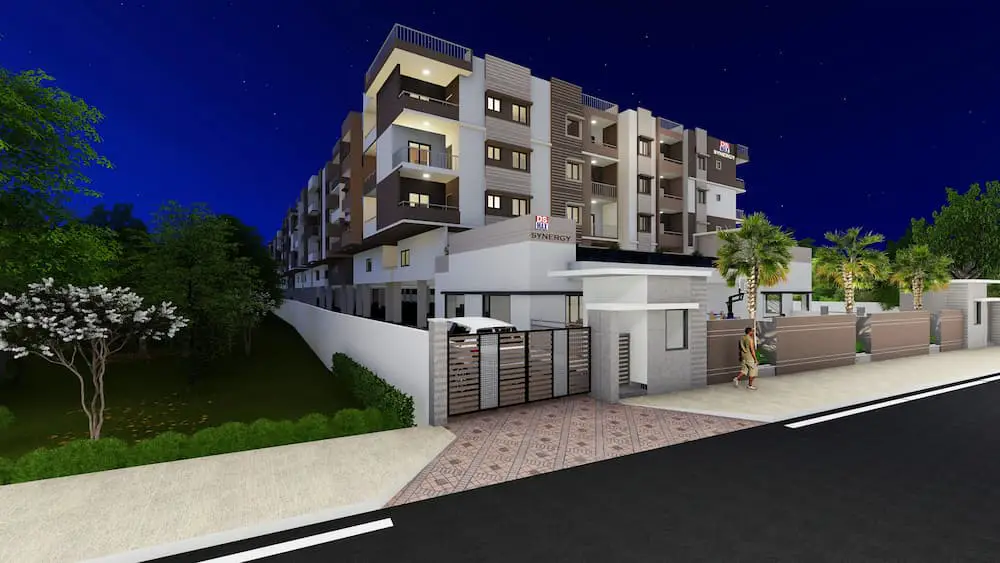
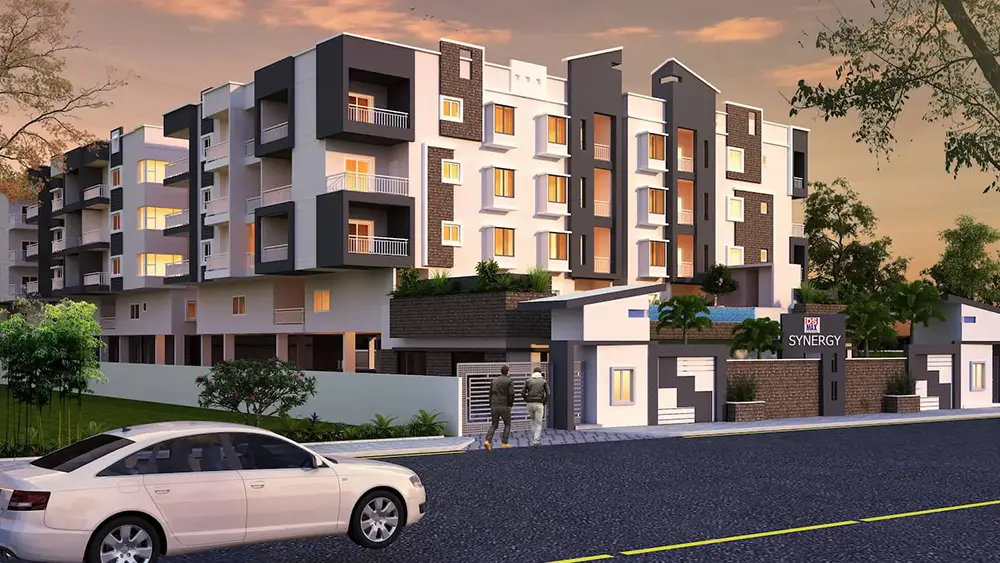
e-Brochure
To get detailed Floor Plans, Features and Specifications: Click on the Download Button