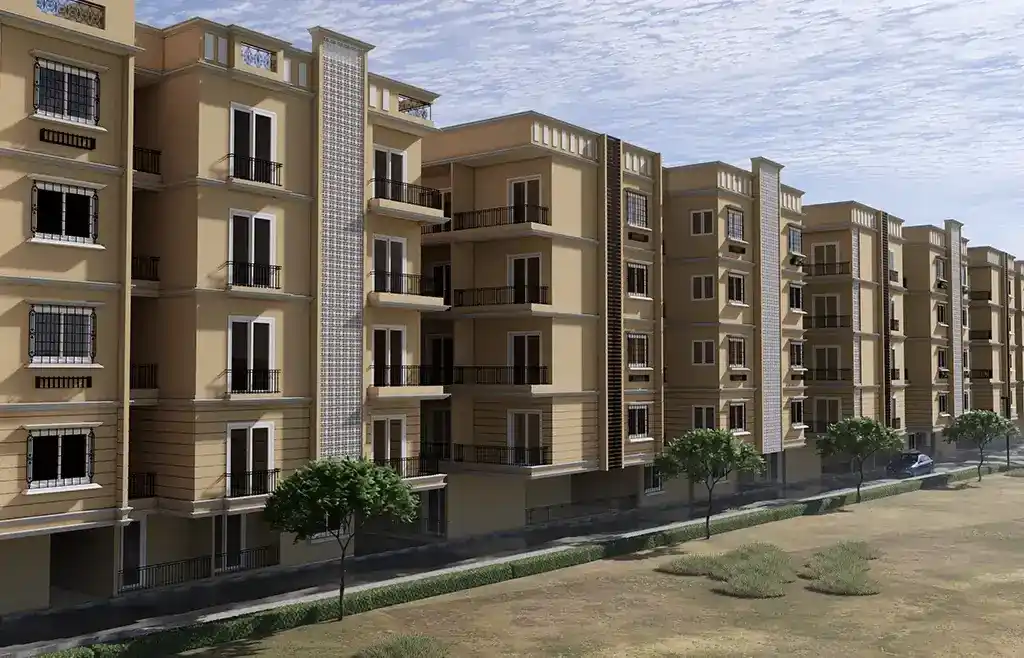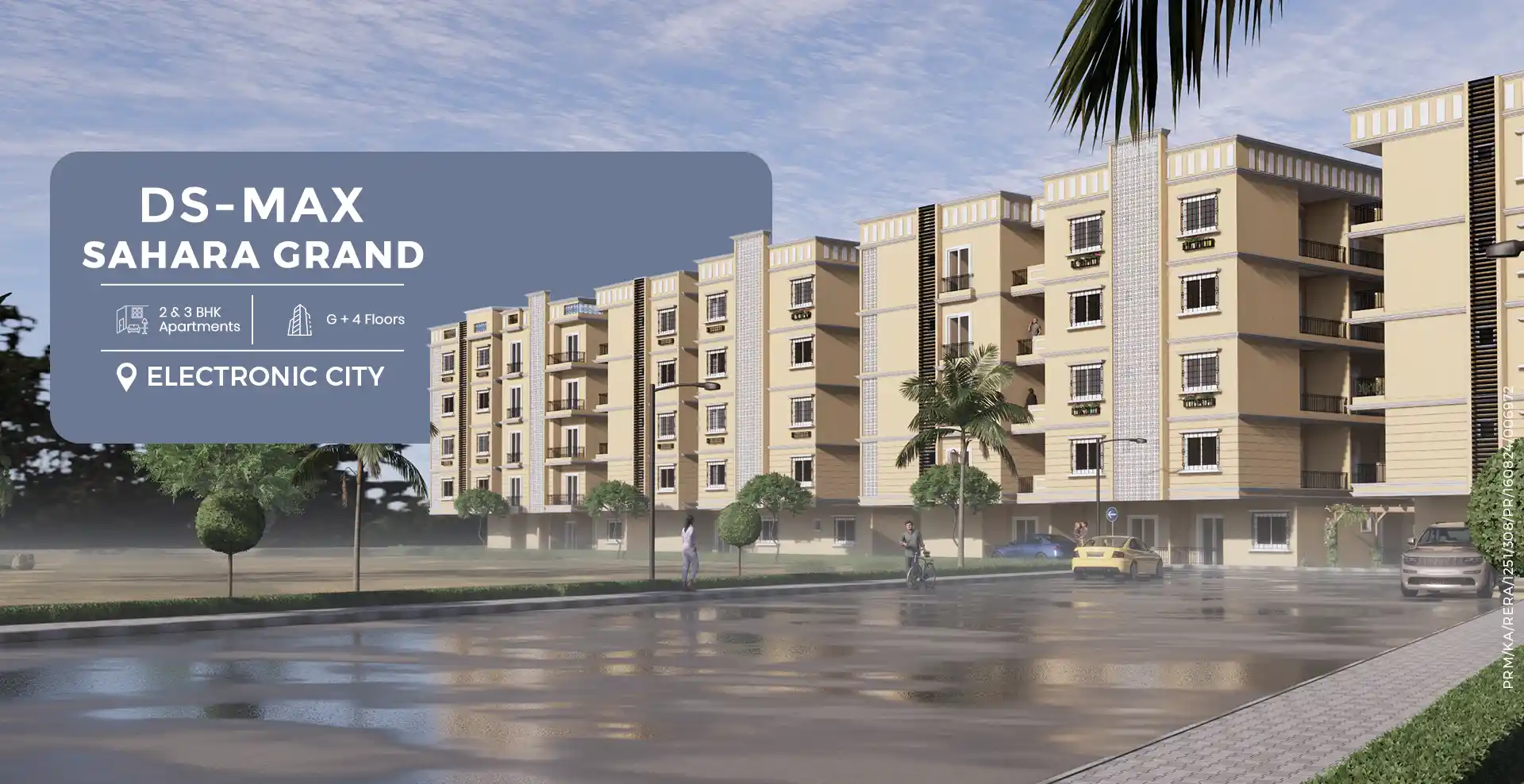
Location
Hosa Road Junction
Builtup Area
2B+G+4 Floors
Price
Rs. 67.92 Lakhs* onwards
Project Overview
DS MAX Sahara Grand is a testament to the power of living life to the fullest. Inspired by Mediterranean Architecture, the homes have been designed to illuminate and fulfil your aspirations. We are committed to creating an experience that promotes relaxation, productivity, and enjoyment through customized amenities, elevating your living experience. DS MAX Sahara Grand, strategically located with excellent prospects and easy access to smooth daily commutes, embodies the growing demand for quality homes. DS MAX Sahara Grand is a prime choice for a convenient and comfortable living experience.
Configuration
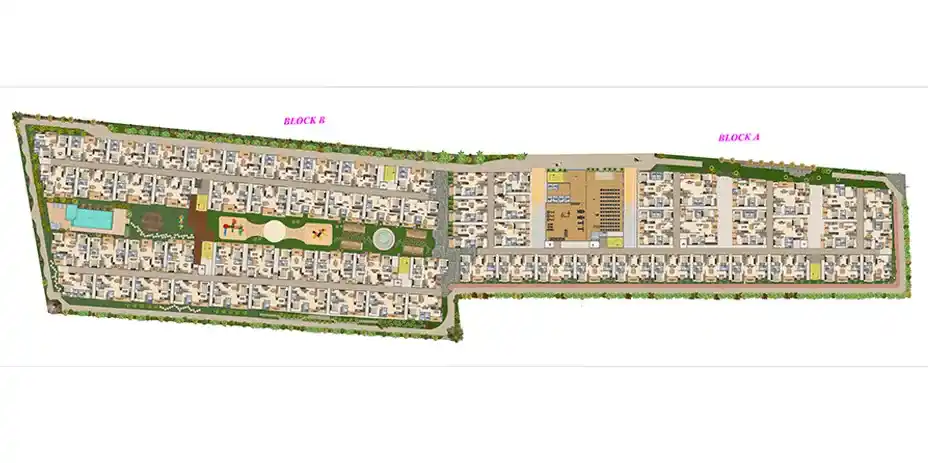
Configuration
2, 3 & 4 BHK
Total Floors
2B+G+4 Floors
Price
Rs. 67.92 Lakhs* onwards

Built Up Area
1132 Sq. ft. – 1168 Sq. ft.
Price Per Sq. Ft.
Rs 6000/sq. ft.
Price Range
Rs. 67.92 Lakhs* onwards

Built Up Area
1389 Sq. ft. – 1652 Sq. ft.
Price Per Sq. Ft.
Rs 6000/sq. ft.
Price Range
Rs. 83.34 Lakhs* onwards

Built Up Area
1812 Sq. ft. – 1922 Sq. ft.
Price Per Sq. Ft.
Rs 7000/sq. ft.
Price Range
Rs. 1.26 Crore* onwards
| BHK | BUILT UP AREA | PRICE PER SQ FT | PRICE RANGE |
|---|---|---|---|
| 2 BHK | 1132 Sq. ft. – 1168 Sq. ft. | Rs 6000/sq. ft. | Rs. 67.92 Lakhs* onwards |
| 3 BHK | 1389 Sq. ft. – 1652 Sq. ft. | Rs 6000/sq. ft. | Rs. 83.34 Lakhs* onwards |
| 4BHK | 1812 Sq. ft. – 1922 Sq. ft. | Rs 7000/sq. ft. | Rs. 1.26 Crore* onwards |
Specifications
- RCC Framed Structure
- Block Masonry
- Vitrified Flooring
- Painting for Walls: Oil Bound Distemper/ Emulsion
- Painting for Ceiling: Oil Bound Distemper
- TV & Phone Points: Living and Master bedroom
- Wires (make): FRLS PVC Insulated Copper conductor wires of Anchor/Havells or equivalent
- Switches: Anchor/Havells/MK/ABB/ Equivalent
- AC Provision for Master Bedrooms
- Power back up for Common areas
- Branded European Water Closet (EWC)
- Hot & Cold water mixer unit
- Shower in all the bathrooms
- Branded Chromium plated fittings
- Main: Hardwood timber with a profiled frame, Architrave with shutter having 2 side Veener / Engineered pre-hung doors.
- Internal Door: Profile frame, laminate/skin membrane, flush shutters.
- uPVC French doors / Aluminum sliding windows / Ventilators as per design will be provided.
- Provision for electric chimney and water purifier will be provided
Gallery
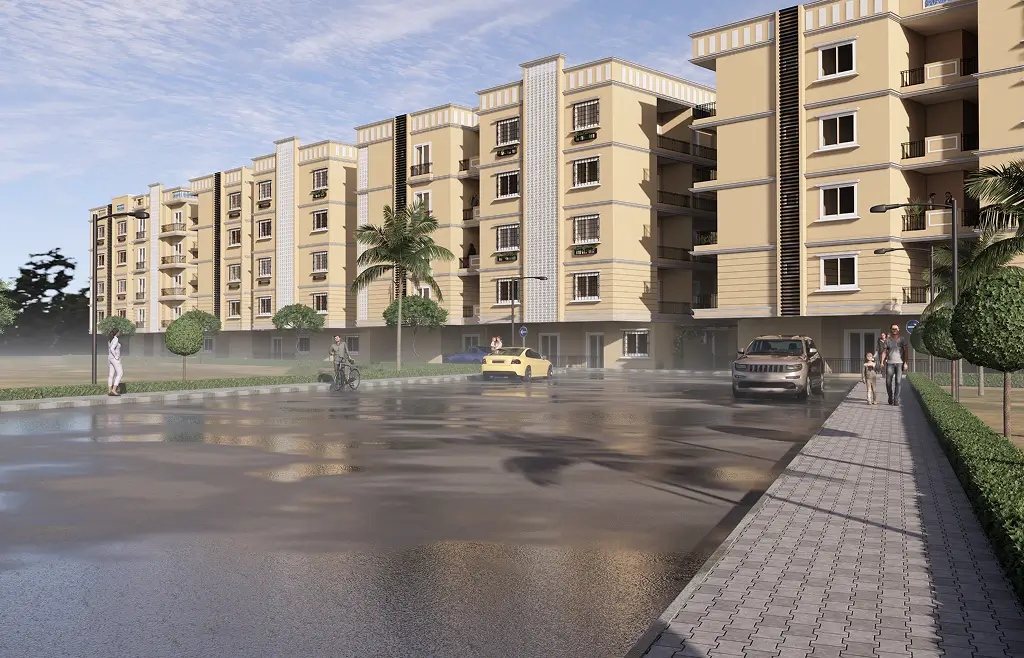
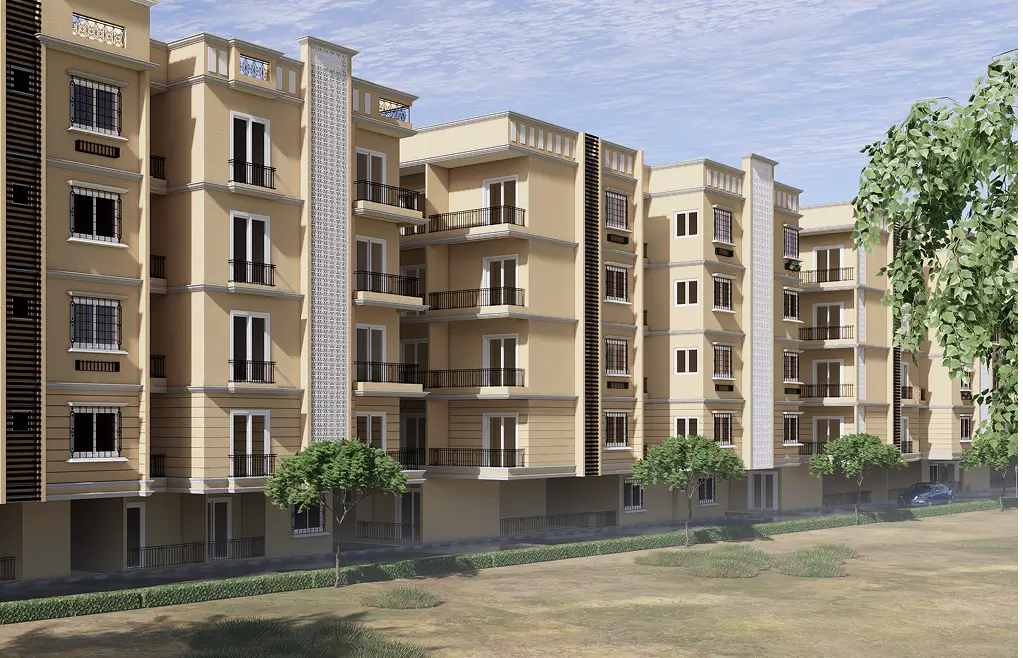
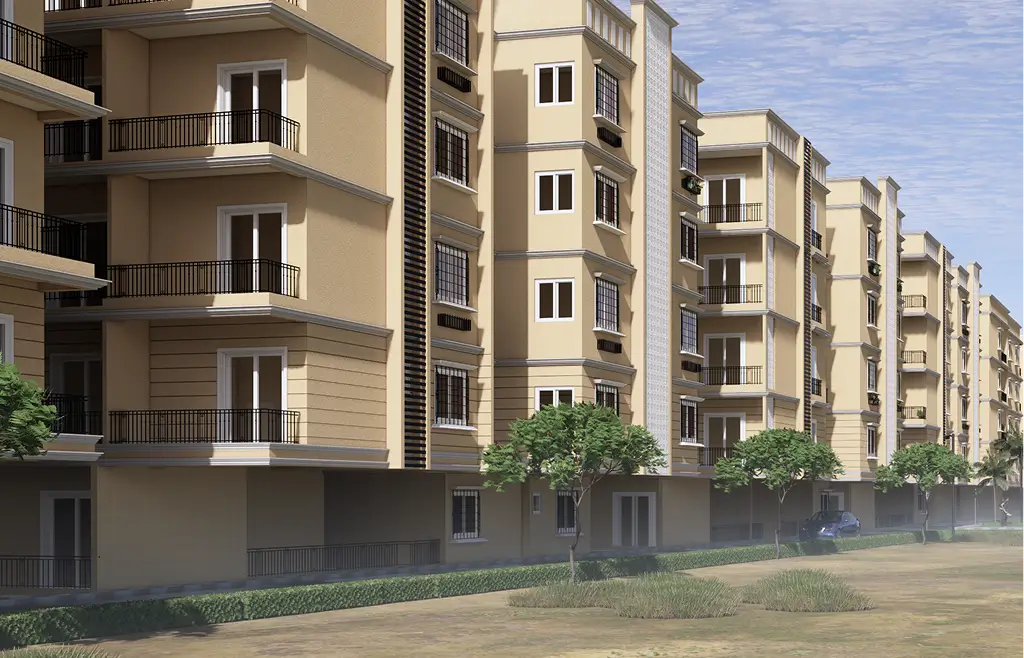
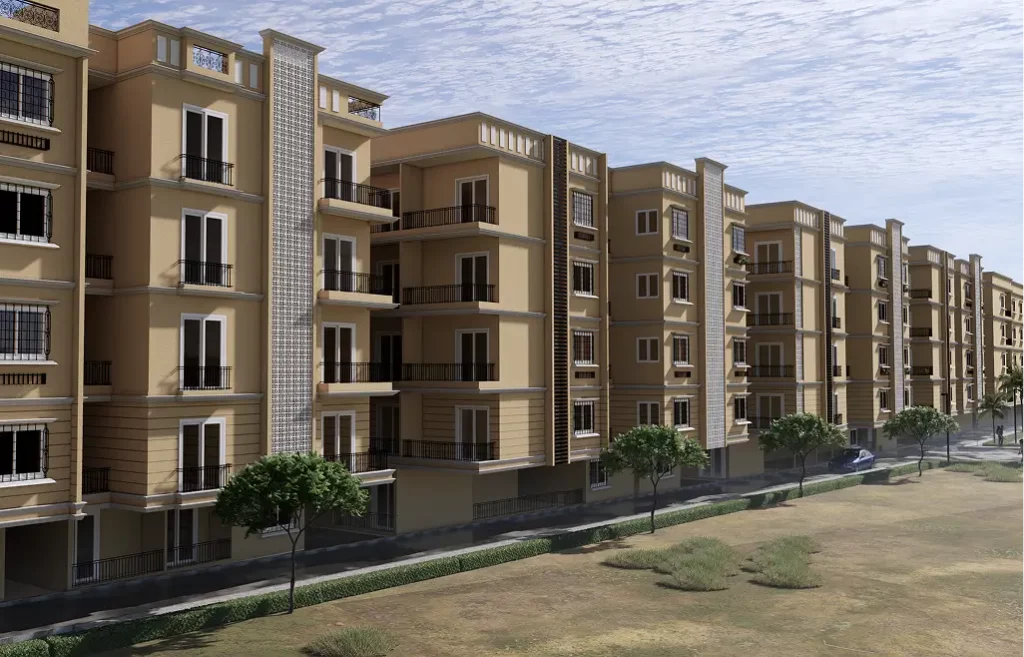
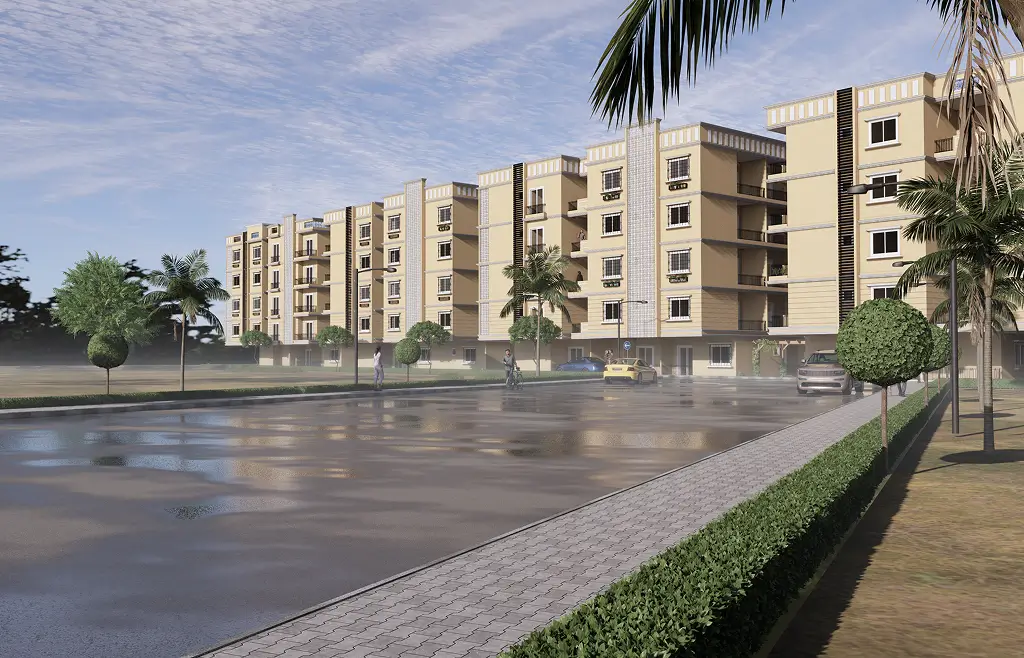
Amenities
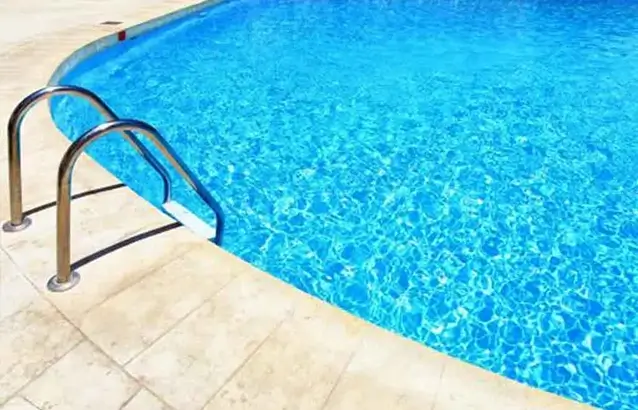
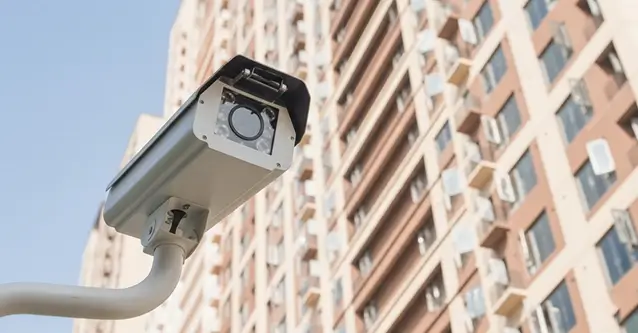
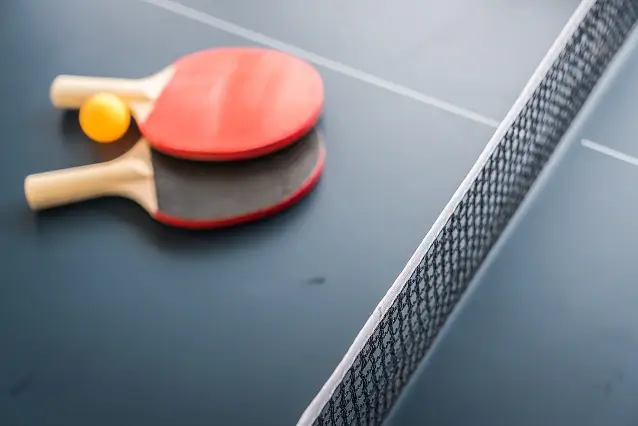
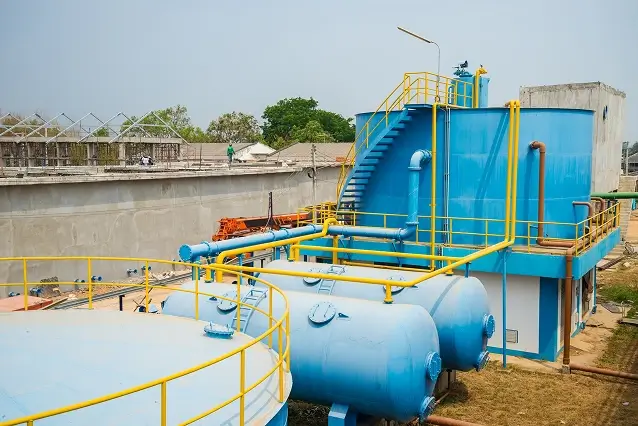
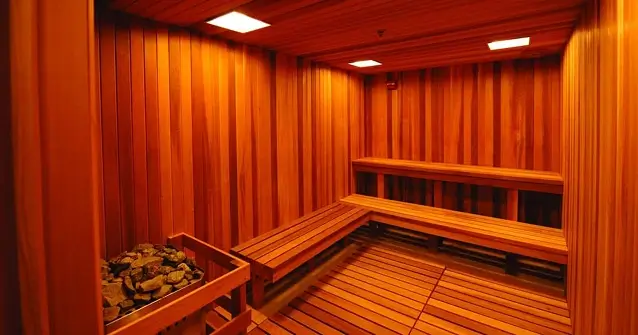
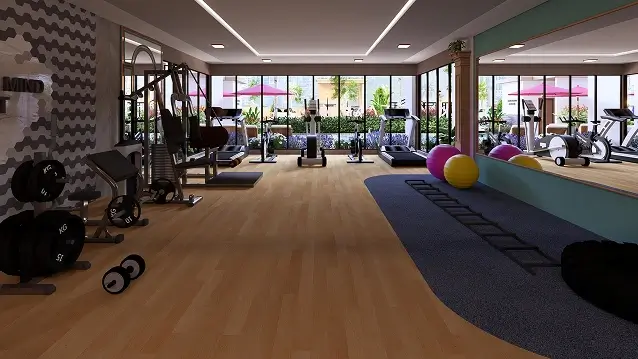
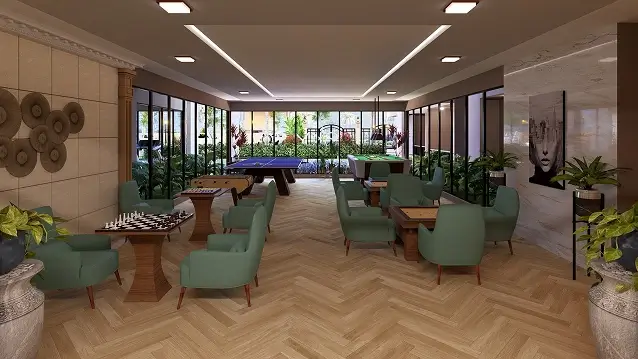
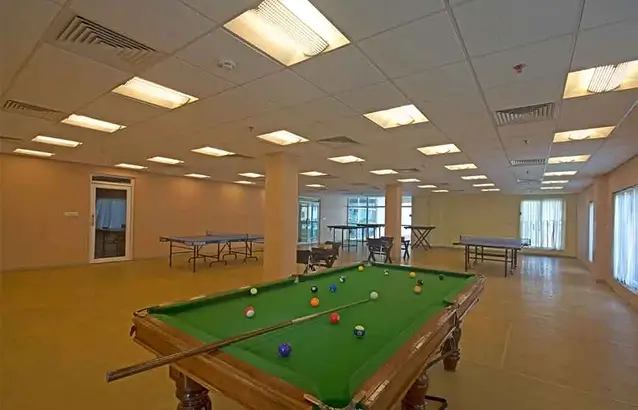
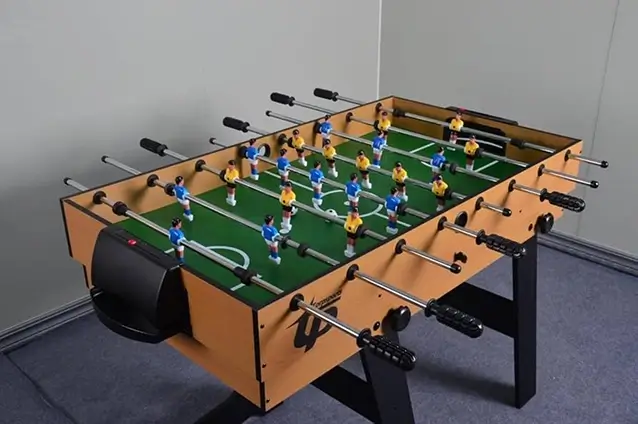
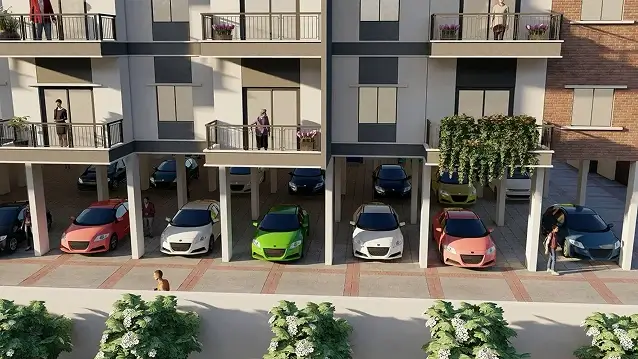
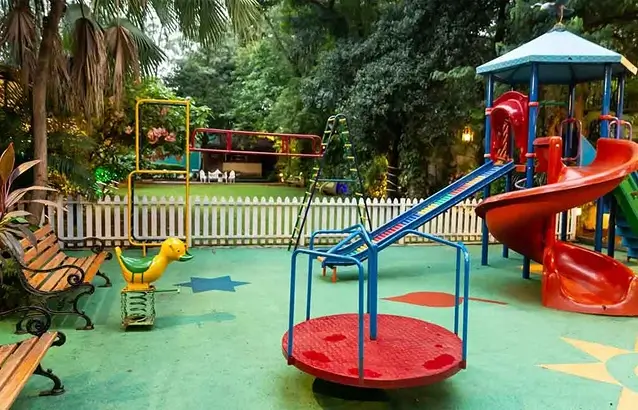
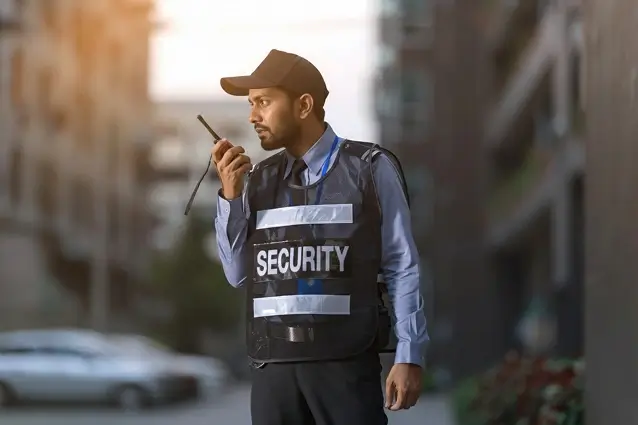

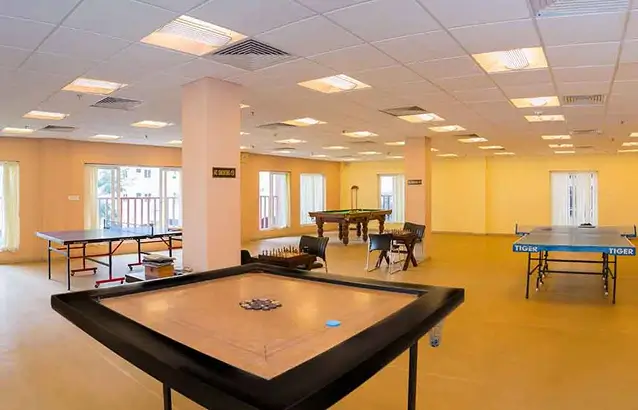

Swimming Pool

CCTV Cameras

Table Tennis

Sewage Treatment Plant

Sauna And Steam

Multi-Gym

Clubhouse

Snooker

Foosball

Covered Car Parking

Kids Play Area

24/7 Security

Toddlers Pool

Carrom
And More...
Location Highlights
- Vimalalaya Hospital
- Ebenezer International School
- Sri Chaitanya School
- PES University
- Hosa Road Metro Station (Yellow Line)
- Nearest Bus Stop Chikka Nagamangala
- Close to D-Mart and Decathlon
- Close Tata Consultancy Services - Think Campus
Contact Us
#1797, 5th Block, 14th Main Rd, Brindavan Nagar, HBR Layout, Bengaluru.

