

DS-MAX SWASTIKA
Project Features
Discover the essence of luxurious living at DS-Max Swastika—an exquisite residence designed to enhance your well-being. With meticulous craftsmanship infused into every aspect, from the structure to the rooms, our apartments are tailored to support your personal growth and inner peace. An unparalleled living environment at DS-Max Swastika, where your specific needs are met with utmost care. Our wide range of amenities ensures revival, productivity, and pure enjoyment, all contributing to your overall well-being. Experience the epitome of serenity and contemporary living at DS-Max Swastika.
PRM/KA/RERA/1251/309/PR/030524/006841https://www.rera.karnataka.gov.in/
With Decathlon as a landmark.
Close to Manyata Tech Park.
Less than 15 minutes drive to the International Airport(KIAL) via the New Airport Road.
Loaded with luxurious with amenities like Swimming Pool , Toddler’s Pool, Gymnasium, Children’s Play Area, Party Hall, Power Backup and much more.
Proposed Nagawara Metro Station (Pink Line) and Jakkur Metro Station (Green Line).
BDA Approved / G + 4 Structure with 68 Units / 2 &3-BHK elegant apartments.
Loan Approved by all Major Banks.
- Flag Hoist Junction
- Covered Car Parking
- Elevators (Passenger)
- Information Kiosk
- Administrative Office
- Sewage Treatment Plant
- Drivers/Maids Toilets
- Security 24/7
- CCTV Cameras
- Fire Extinguisher-Equipped Lobbies
- Electrical Panel Rooms
- Pedestrian / Vehicular Entry
- Public Alarm System
- Boundary Plantation
- Gymnasium
- Party Hall
- Swimming Pool
- Toddlers Pool
- Carom
- Chess
- Children Play Area
Essentials
- Flag Hoist Junction
- Covered Car Parking
- Elevators (Passenger)
- Information Kiosk
- Administrative Office
- Sewage Treatment Plant
- Drivers/Maids Toilets
Safety & Security
- Security 24/7
- CCTV Cameras
- Fire Extinguisher-Equipped Lobbies
- Electrical Panel Rooms
- Pedestrian / Vehicular Entry
- Public Alarm System
Well Being & Leisure
- Boundary Plantation
- Gymnasium
RCC Framed Structure
Concrete block masonry
Vitrified flooring
- TV & Phone Points: Living and Master bedroom
- Wires (make): FRLS PVC Insulated Copper Conductor wires of Anchor / Havells or equivalent
- Switches: Anchor / Havells / MK / ABB / Equivalent
- Master Bedroom AC provision
- Power back-up for common areas
- Branded European Water Closet (EWC)
- Hot & Cold water mixer unit
- Shower in all the bathrooms
- Branded Chromium plated fittings
- Main: Hardwood timber with a profiled frame, architrave with shutter, two side veneer / Engineered pre-hung doors.
- Internal Door: with profile frame, laminate/skin membrane flush shutters.
- UPVC sliding windows / French doors/ Ventilators as per design will be provided.
- Provision for Electric Chimney and Water Purifier
- Painting for Walls: Oil Bound Distemper / Emulsion
- Painting for Ceiling: Oil Bound Distemper
With Decathlon as a landmark.
Close to Manyata Tech Park.
Less than 15 minutes drive to the International Airport(KIAL) via the New Airport Road.
Loaded with luxurious with amenities like Swimming Pool , Toddler’s Pool, Gymnasium, Children’s Play Area, Party Hall, Power Backup and much more.
Proposed Nagawara Metro Station (Pink Line) and Jakkur Metro Station (Green Line).
BDA Approved / G + 4 Structure with 68 Units / 2 &3-BHK elegant apartments.
Loan Approved by all Major Banks.
Discover the essence of luxurious living at DS-Max Swastika—an exquisite residence designed to enhance your well-being. With meticulous craftsmanship infused into every aspect, from the structure to the rooms, our apartments are tailored to support your personal growth and inner peace. An unparalleled living environment at DS-Max Swastika, where your specific needs are met with utmost care. Our wide range of amenities ensures revival, productivity, and pure enjoyment, all contributing to your overall well-being. Experience the epitome of serenity and contemporary living at DS-Max Swastika.
PRM/KA/RERA/1251/309/PR/030524/006841https://www.rera.karnataka.gov.in/
- Flag Hoist Junction
- Covered Car Parking
- Elevators (Passenger)
- Information Kiosk
- Administrative Office
- Sewage Treatment Plant
- Drivers/Maids Toilets
- Security 24/7
- CCTV Cameras
- Fire Extinguisher-Equipped Lobbies
- Electrical Panel Rooms
- Pedestrian / Vehicular Entry
- Public Alarm System
- Boundary Plantation
- Gymnasium
- Party Hall
- Swimming Pool
- Toddlers Pool
- Carom
- Chess
- Children Play Area
Essentials
- Flag Hoist Junction
- Covered Car Parking
- Elevators (Passenger)
- Information Kiosk
- Administrative Office
- Sewage Treatment Plant
- Drivers/Maids Toilets
Safety & Security
- Security 24/7
- CCTV Cameras
- Fire Extinguisher-Equipped Lobbies
- Electrical Panel Rooms
- Pedestrian / Vehicular Entry
- Public Alarm System
Well Being & Leisure
- Boundary Plantation
- Gymnasium
RCC Framed Structure
Concrete block masonry
Vitrified flooring
- TV & Phone Points: Living and Master bedroom
- Wires (make): FRLS PVC Insulated Copper Conductor wires of Anchor / Havells or equivalent
- Switches: Anchor / Havells / MK / ABB / Equivalent
- Master Bedroom AC provision
- Power back-up for common areas
- Branded European Water Closet (EWC)
- Hot & Cold water mixer unit
- Shower in all the bathrooms
- Branded Chromium plated fittings
- Main: Hardwood timber with a profiled frame, architrave with shutter, two side veneer / Engineered pre-hung doors.
- Internal Door: with profile frame, laminate/skin membrane flush shutters.
- UPVC sliding windows / French doors/ Ventilators as per design will be provided.
- Provision for Electric Chimney and Water Purifier
- Painting for Walls: Oil Bound Distemper / Emulsion
- Painting for Ceiling: Oil Bound Distemper
Configuration
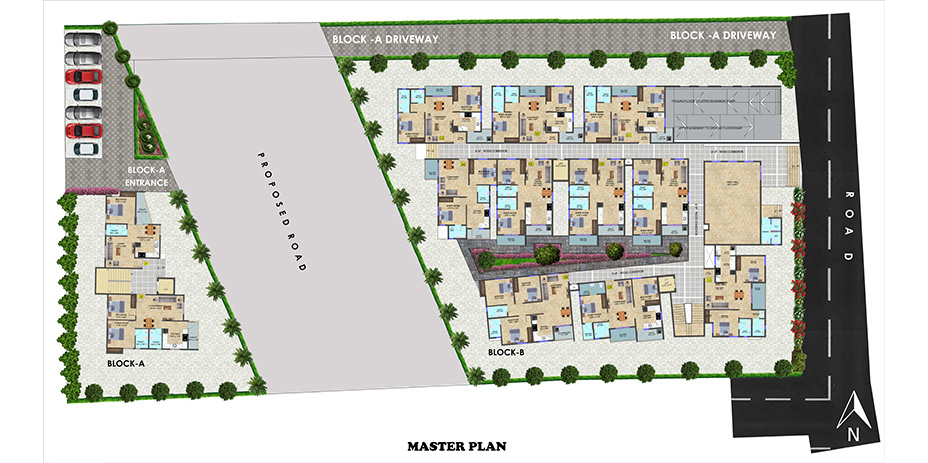
Master Plan
2 & 3 - BHK
G+4 Floors
1068 - 1740 sq.ft
Rs. 58.74 Lakhs* onwards
Floor Plan / 2BHK
5500/Sq. ft.
1068 Sq. ft.
Rs. 58.74 Lakhs* onwards
Floor Plan / 3BHK
5500/Sq. ft.
1363 Sq. ft. – 1740 Sq. ft.
Rs. 74.96 Lakhs* onwards
Floor Plan / 4BHK
/Sq. ft.
Comparison
| BHK | BUILT UP AREA | PRICE PER SQ FT | PRICE Range |
|---|---|---|---|
| 2BHK | 1068 Sq. ft. | Rs. 5500/Sq. ft. | Rs. Rs. 58.74 Lakhs* onwards |
| 3BHK | 1363 Sq. ft. – 1740 Sq. ft. | Rs. 5500/Sq. ft. | Rs. Rs. 74.96 Lakhs* onwards |
| 4BHK | Rs. /Sq. ft. | Rs. |
Comparison
| BHK | BUILT UP AREA | PRICE PER SQ FT | PRICE RANGE |
|---|---|---|---|
| 2BHK | 1068 Sq. ft. | Rs 5500/sq. ft. | Rs. 58.74 Lakhs* onwards |
| 3BHK | 1363 Sq. ft. – 1740 Sq. ft. | Rs 5500/sq. ft. | Rs. 74.96 Lakhs* onwards |
e-Brochure
To get detailed Floor Plans, Features and Specifications: Click on the Download Button
Gallery
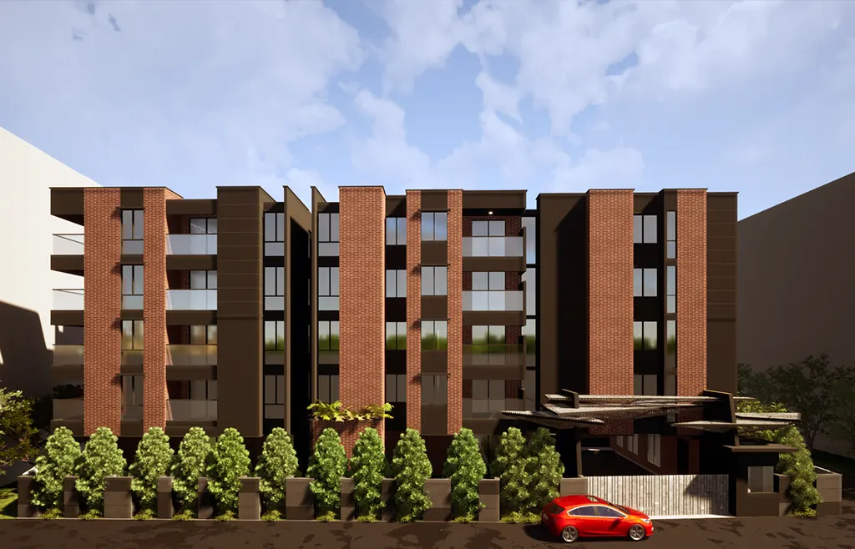
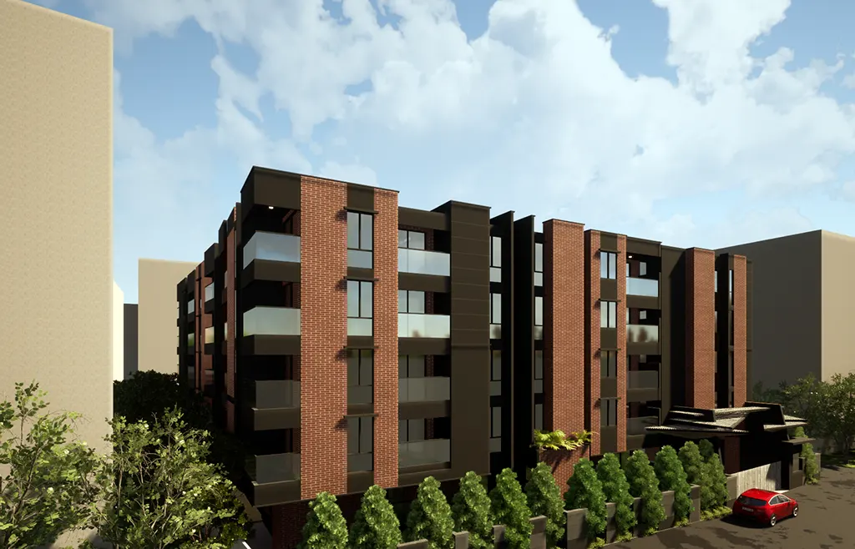
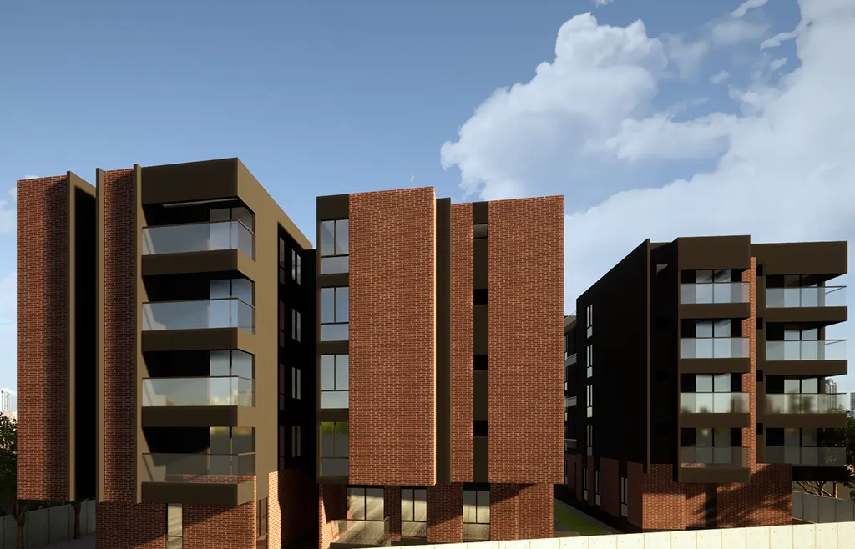
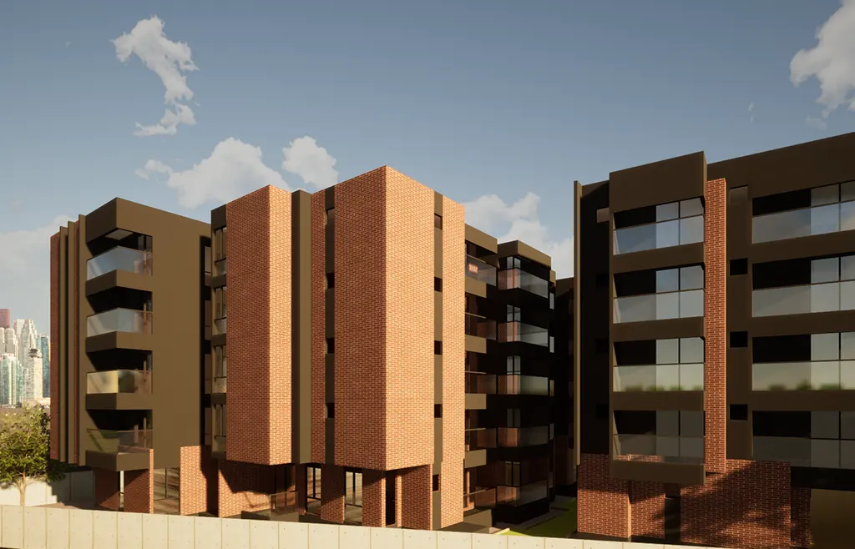
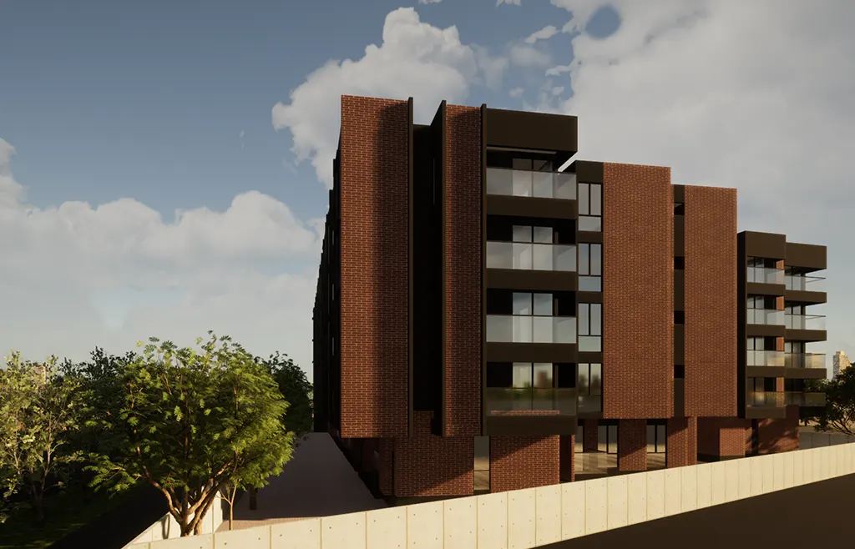
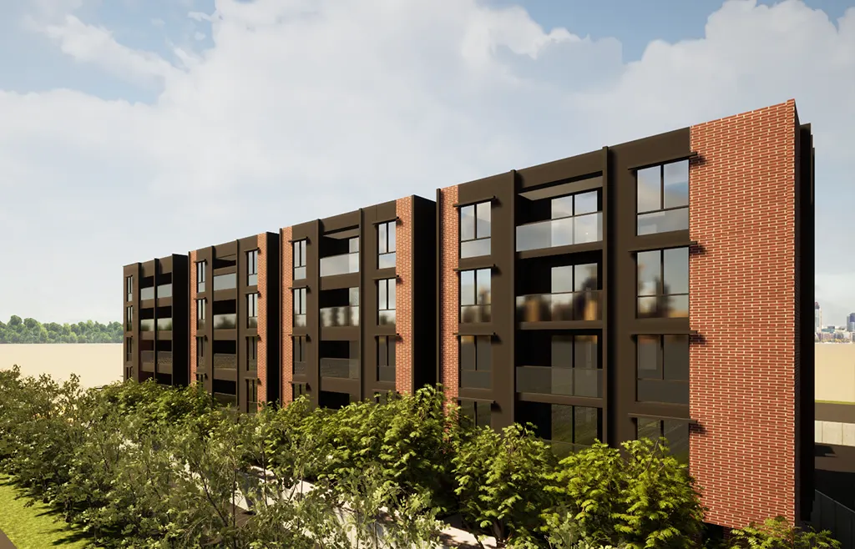
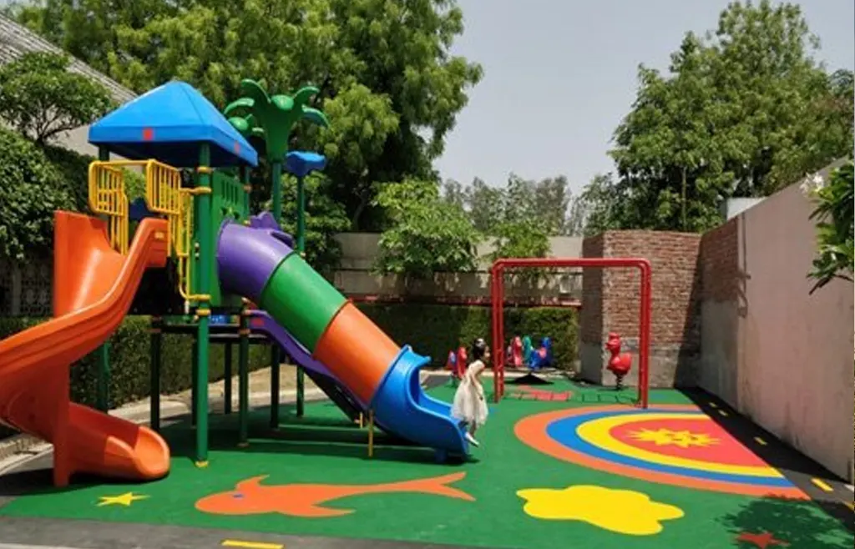
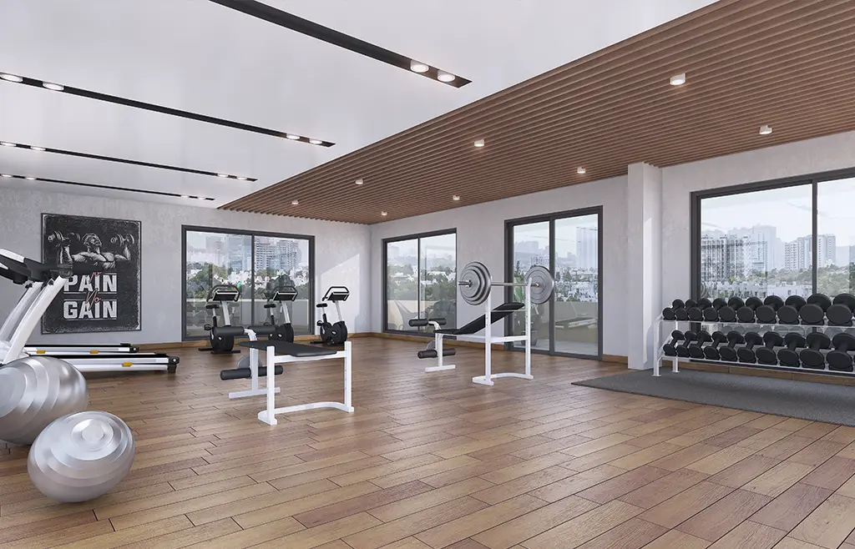
e-Brochure
To get detailed Floor Plans, Features and Specifications: Click on the Download Button